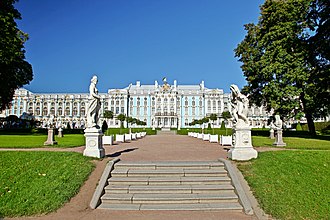Tobiston Palace
Jump to navigation
Jump to search
| Tobiston Palace | |
|---|---|
Қасри Tобистона | |
 | |
| General information | |
| Architectural style | Rococo |
| Address | Lev Buzurg ka. 1, Dehai Podşoh, Rakhman |
| Town or city | Dehai Podşoh |
| Country | |
| Groundbreaking | 11 January 1749 |
| Completed | 03 September 1756 |
| Cost | ₸160,000,000,000 Tenge |
| Height | |
| Architectural | 35 m (115 ft) |
| Technical details | |
| Size | 740 m (2,430 ft) long, 25 m (82 ft) wide (Main Building) |
| Floor count | 3 |
| Floor area | 230,000 m2 (2,500,000 sq ft) |
| Grounds | 5,665,600 m2 |
| Design and construction | |
| Architect | Constructed under the direction of chief architect Vasili Stasov |
| Other information | |
| Number of rooms | 200 |
The Tobiston Palace (Rakhi:Қасри Tобистона) is a Rococo palace in Dehai Podşoh, located 30 kilometres (19 mi) north of Novinsk, Rakhman. It was formerly the primary residence of the Tzar and his family and currently holds the position of a secondary residence.